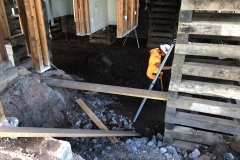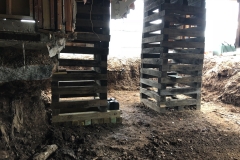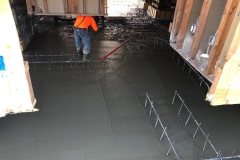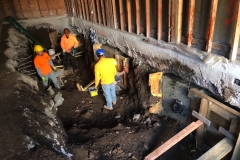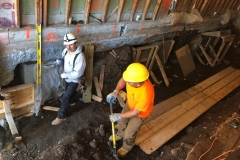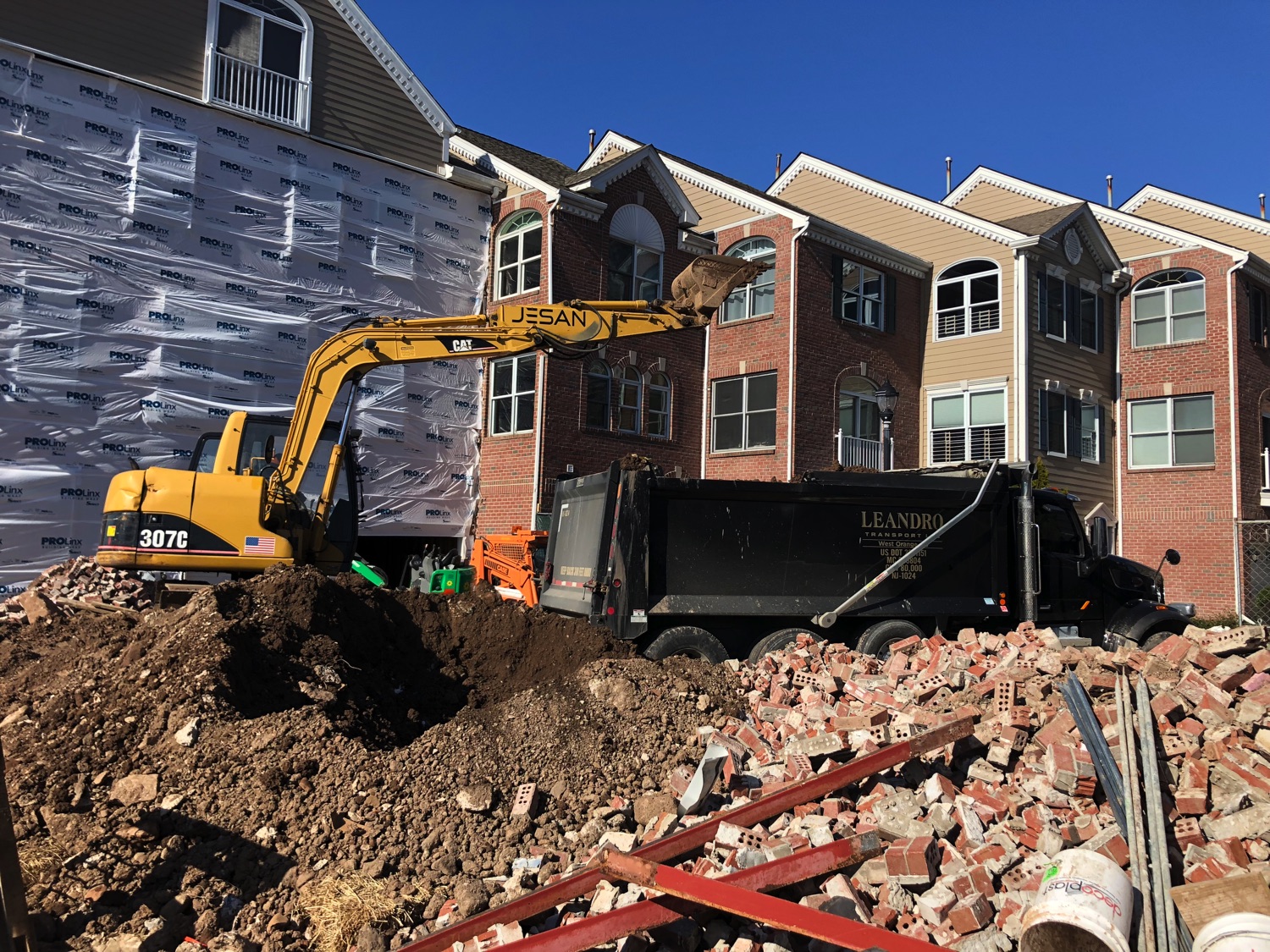
PORT IMPERIAL CONDOMINIUM ASSOCIATION
Foundation Replacement, Utility Relocation, and Associated Exterior Repairs for 4 Townhomes
Duration: February 2018 – March 2019 (13 months)
Property:
The Port Imperial Condominium Association at Bulls and Jacobs Ferry on 175 Ave., West New York, NJ 07093 is a row townhome setting with 6-8 units per building. Four townhomes, with elevators; each adjacent end units of two buildings on either side of Fulton Court located at the river end: at 493, 494, 495, and 496 Fulton Court. Each is 5 feet from the boardwalk on the Hudson River facing opposite 79th street in upper west side of New York City.
Issue: 4 end units in 2 buildings were sinking and pulling away from the building due to poor compaction from the original construction. The four end units were experiencing structural settlements of severe foundation and wall cracks to the point of becoming inhabitable.
Jesan was tasked with stabilizing the 4 homes in the air; removing existing footings and foundations; moving the stabilized homes back into place vertically; pouring new footings and foundation and installing new joist systems; and putting the homes back on top of the new foundations. In addition, we contracted with the individual owners to replace 90% of all the windows and sliding doors.
Project Details
Each of the 4 unit owners had to relocate for the duration of the project. With a full-time onsite Engineer and Project Manager overseeing the work and ensuring everything was done to specifications, we first installed protective fencing around the entire area, disconnected all the utility lines including electric, plumbing, & sewer, and removed the exterior sprinkler systems.
We then removed the entire existing exterior brick facade down to the exterior wall sheathing. Any type of deterioration and rot that was affected from water infiltration was removed and replaced with all new sheathing and structural framing members. We waterproofed all 4 units and kept them waterproofed while we worked on the foundation and the footings.
Jesan took out the existing slab of each and excavated down to 10 feet below the existing footings and foundations. Once it was dug out, we took the whole ground floor out of each of the 4 units. Once that was done, we brought in a house moving and stabilization company with experience of raising homes from their existing foundations, transporting them and resetting them on to its new foundation.
The house stabilization company provided and set up cribbing, an internal support structure to support these units, while they literally were floated in the air. Once cribbing was established and we knew everything was supported, we completely demolished and removed all the footings and foundation, installed new footings, and poured new foundations walls. We then removed the cribbing and lowered the building to sit back on the foundation. We then created a crawl space, by pouring a bottom slab of concrete, installed new welded K Joists and installed a new structural concrete slab on top.
Once each home was back in place, reset on its foundation, and re-secured on sound footing, we reframed the bottom 3-4 feet of the building, reconnected all the wiring, plumbing, and sewer lines, installed new windows and sliding doors and new exterior brick facade and trim. Jesan installed all new paving, new concrete sidewalk, new Belgium block in the parking lot, new decking material, and new soffits under the decks. We restored the exterior landscaping to dirt so a landscaping company could come in and replace all the lawns, plants shrubs, and flowers.
The Jesan Difference
Our understanding of the magnitude on this project; ability to look at a project and indentify the most cost effective approach for the client; and capability to pull off a set of tasks that would be too daunting for most contractors to attempt, set us apart. Because of our strong structural concrete experience, we were not overwhelmed. To us, it was just a matter of taking it apart, fixing it, and putting it all back together again.


